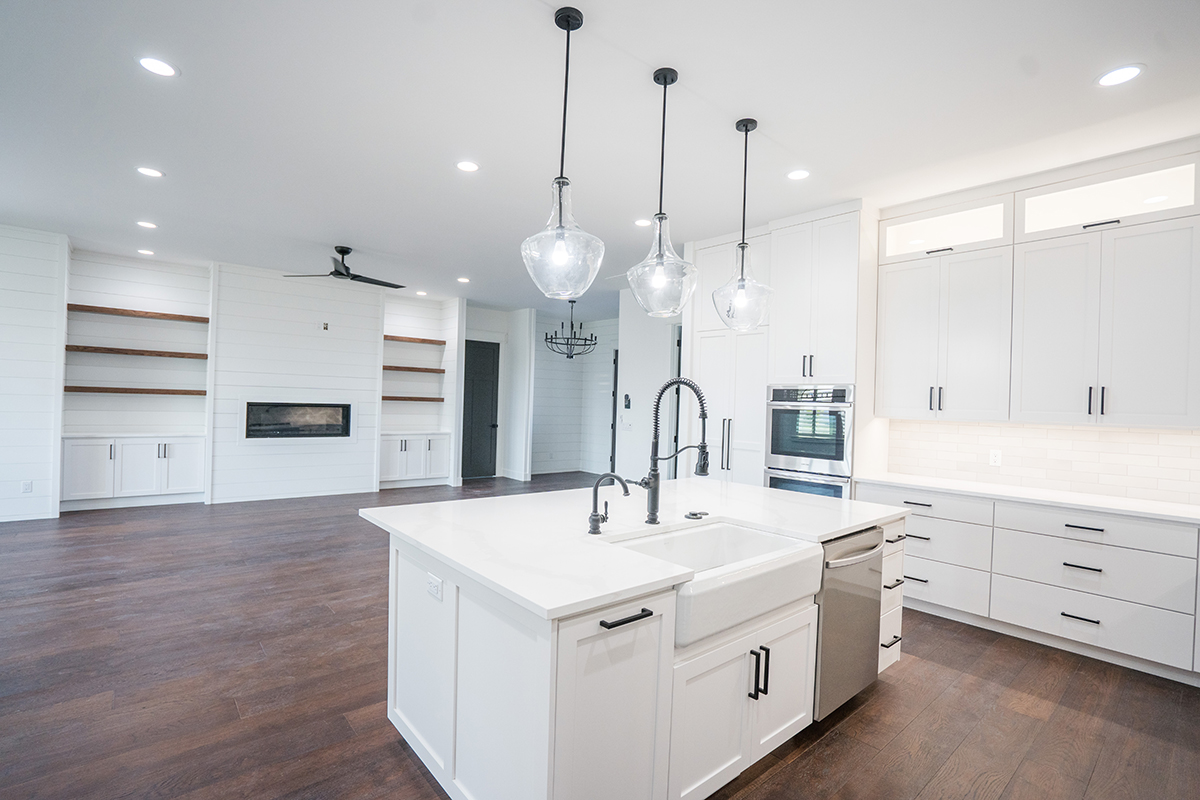Come See Us
289 Centennial DrBring your own floor plan and let Heglar Creek Homes create the custom home you've always imagined with the quality and care you deserve.
Schedule a Free Consultation
You're not limited to our existing floor plans. Whether you have a detailed architectural drawing, a simple sketch on a napkin, or a plan you found online, our team has the expertise to turn your vision into a beautifully crafted reality.
We'll analyze your plans for structural integrity, efficiency, and compliance with local building codes.
We work with you to refine the details, suggest improvements, and ensure the final design suits your lifestyle.
Receive a honest, transparent quote based on your specific plans and material choices.
We've streamlined the custom build process to be clear, collaborative, and exciting from start to finish.
We start with a detailed consultation to understand your vision. We'll review your plans, discuss your budget, and explore possibilities together. This initial step ensures we're all on the same page.
Our team helps refine your design for optimal flow and function. We'll finalize material selections, provide a comprehensive quote, and prepare all necessary documents before breaking ground.
With plans finalized, our expert craftsmen get to work. You'll receive regular updates throughout the construction phase as we bring your unique vision to life with the quality Heglar Creek Homes is known for.
Have questions? We have answers.
Not at all! While we're happy to work with professional blueprints, we can also start with your own sketches, ideas, or plans you've found online. Our team will help develop them into fully buildable plans that meet all local codes.
Not necessarily. Building a custom plan gives you complete control over the size, features, and finishes, allowing you to allocate your budget to the areas that matter most to you. We provide transparent pricing throughout the process to ensure there are no surprises.
The timeline varies depending on the complexity of the design and the permitting process. Generally, after plans are finalized, construction takes between 6 to 12 months. We will provide you with a detailed project schedule during the planning phase.
Let's turn your floor plans into the custom home you've always wanted. Contact us today to schedule a no-obligation consultation and take the first step toward making your dream a reality.
Get In Touch Today